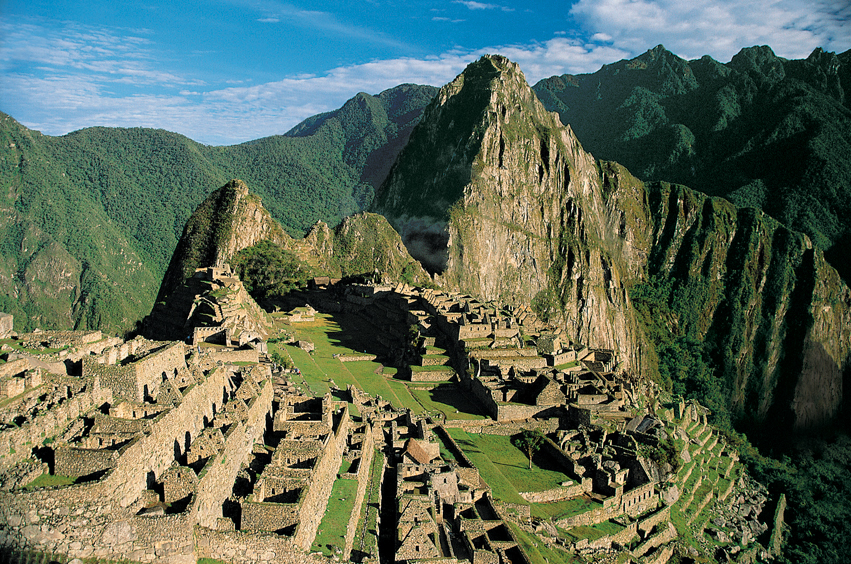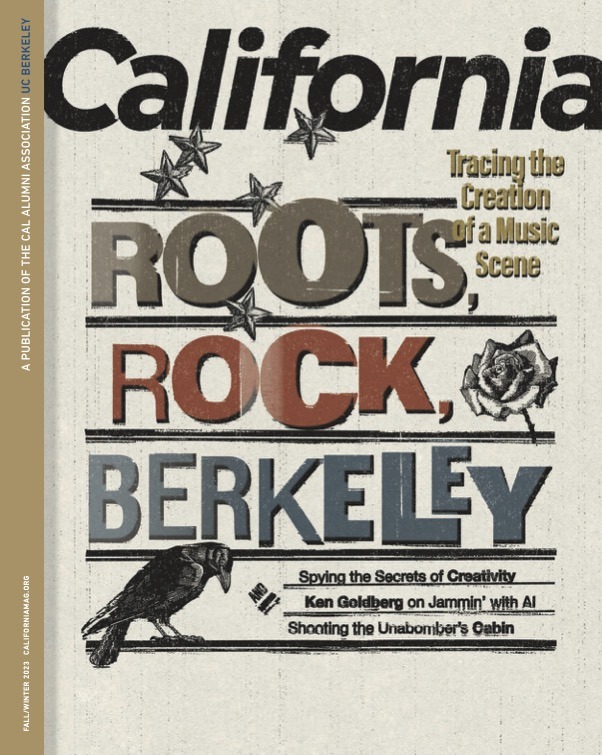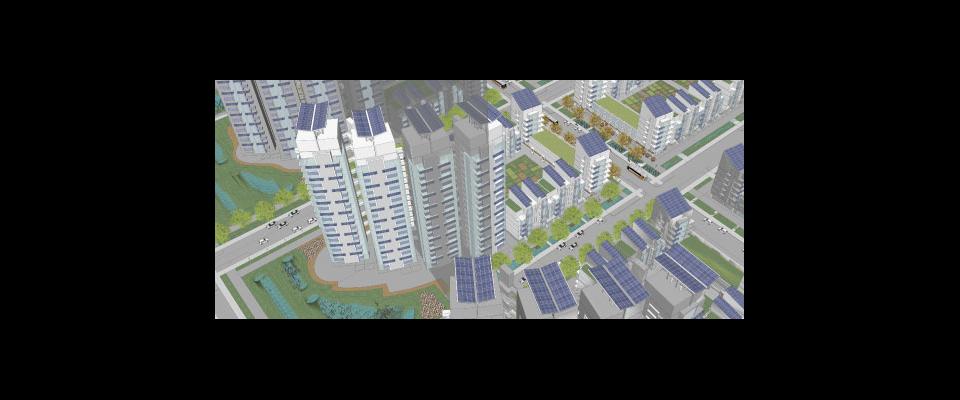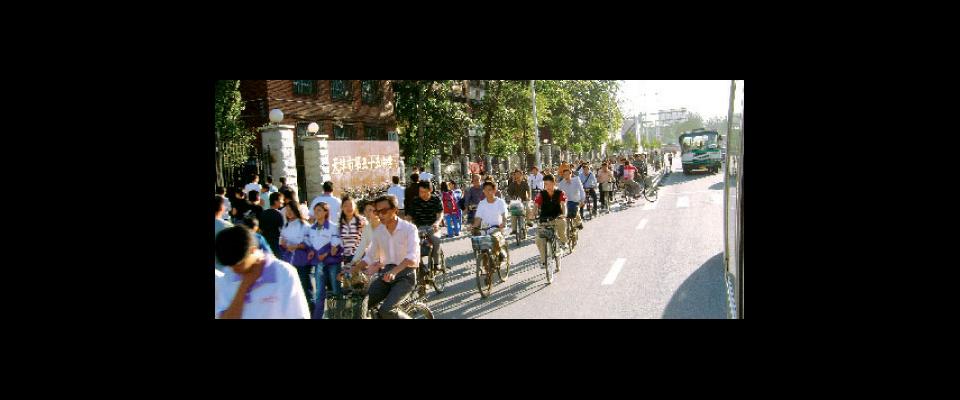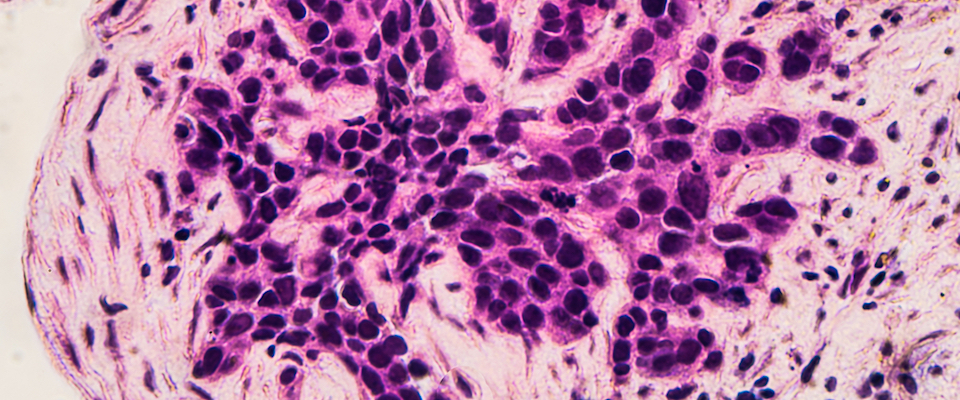The EcoBlock, which combines multiple environmental technologies, began as an alternative model for development in China (September/October 2006). The first is scheduled to be built in the coastal city of Qingdao, host to the 2008 Olympic sailing competition and home of Tsingtao beer. But Harrison Fraker’s team at the College of Environmental Design, which developed the model, also hopes it will catch on in cities in California and elsewhere. Team member Lisia Zheng describes the process of development.
We began with the idea of a more porous, transit-friendly neighborhood, one that would feature a network of green pathways for pedestrians and bicyclists that allowed easy access to public transportation. We included buildings of different heights and designs to produce a more demographically diverse and attractive neighborhood, and small, embedded courtyards to provide public spaces for recreation and socializing. But we didn’t stop there. What if we could design a neighborhood that would generate its own energy on site and treat and provide its own water? To improve energy efficiency and conservation, we adopted cost-effective strategies that make use of local climate conditions. Passive heating and cooling features such as south-facing windows, efficient insulation, and appropriate shading and ventilation can reduce heating loads by as much as 80 percent and cooling by 60 percent. The remaining energy needs are supplied by a combination of onsite photovoltaic panels, rooftop wind turbine machines, and an anaerobic digester that outputs bio-gas from treated sewage, food wastes, and green wastes from the local landscape. The design also features a wastewater treatment system to reduce dependency on city water. The system collects rainwater and recycles “gray” water for irrigation and low flush toilets. We estimate this system can supply as much as 85 percent of the neighborhood’s water need. The greenways, courtyards, and parks, which cover approximately 60 percent of the neighborhood, serve a multiplicity of functions. All parking areas, sidewalks, and courtyards have porous pavement, eliminating the need for costly stormwater piping and providing irrigation and soil aeration for a more lush and diverse landscape. The landscape provides comfort and shade while supplying clippings and biomass for the bio-gas digesters. This design conceives of the landscape, the buildings, and the infrastructure not as separate parts but as an integrated and interdependent urban ecosystem.



