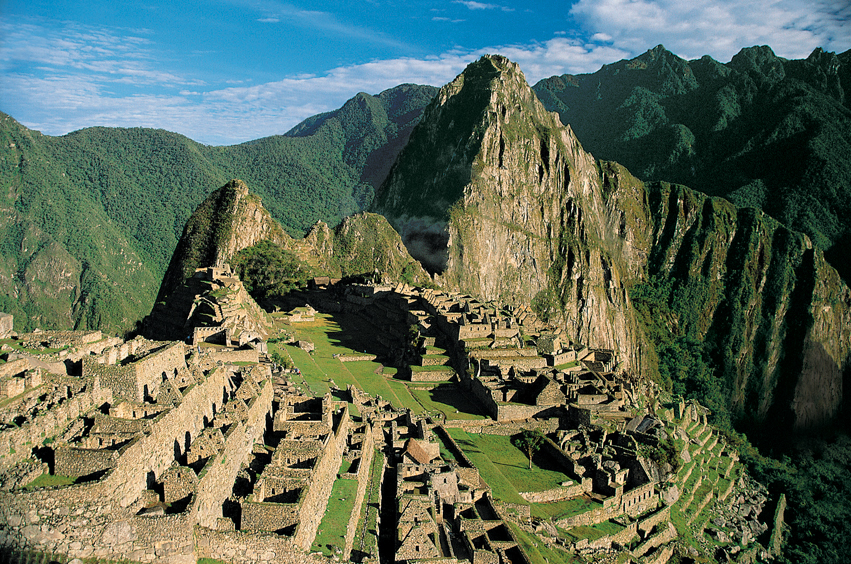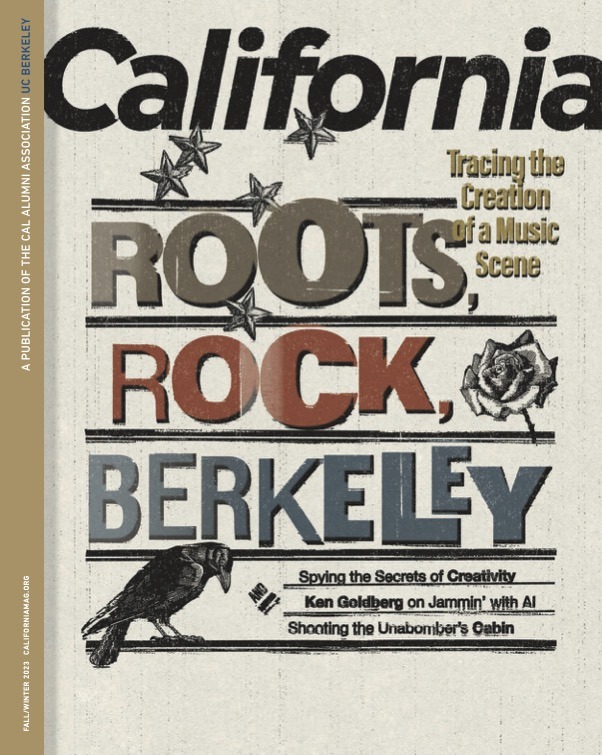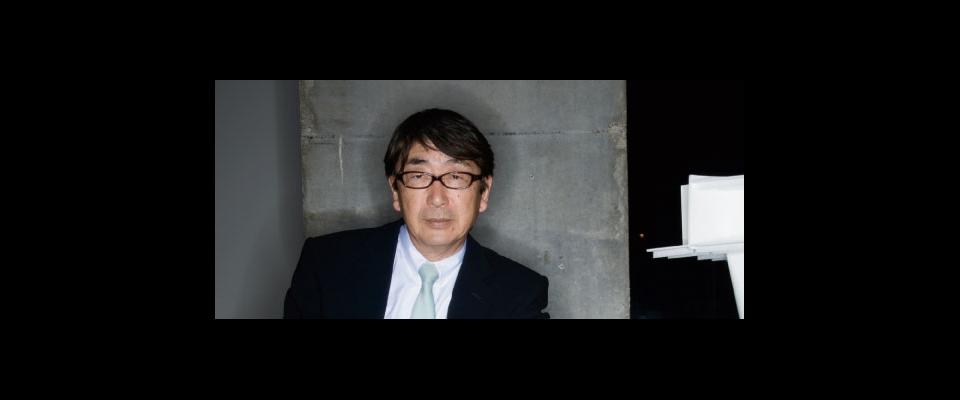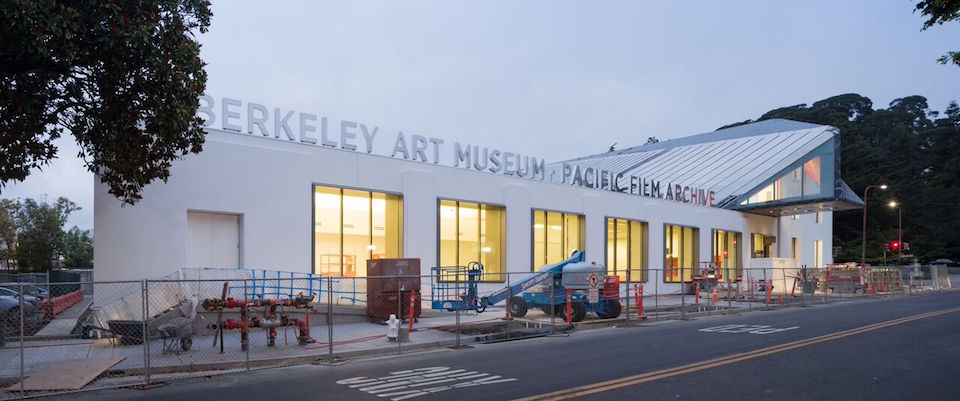Berkeley Art Museum adopts a new building plan for a leaner time.
Berkeley isn’t often linked with the likes of Los Angeles, Las Vegas, or Dubai in the press or public imagination. But for an evanescent, excitable moment earlier this decade, the University, its art museum, and the Berkeley community were caught up in a very Vegas-style moment.
It started during the economic flush years of the 1990s and continued into the irrationally exuberant dawn of a new millennium, when a $200 million bauble of a building seemed not only doable but desirable. Big, bedazzling buildings weren’t only sprouting in Vegas and other flashy, go-go cities—everywhere in the world, it seemed, financially flush patrons were throwing money at “starchitects” (star architects), who drew up fantastical plans for a new era of stately pleasure domes and cutting-edge structural showcases.
Cities of all sizes vied to bring in the marquee names of contemporary architecture. Commissioning buildings for the 1992 Olympic Games, Barcelona set the trend, luring such big guns as Frank Gehry, Lord Norman Foster, and Arata Isozaki to transform its urban centers with emblematic—and often costly—buildings. The icon of that moment, of course, was Gehry, who transformed the Basque city of Bilbao into an international must-see tourist draw with a single, sinuous building: the titanium-clad Guggenheim museum.
In California, the starchitect model of building-as-destination was followed in the first decade of the 2000s by Daniel Libeskind (Contemporary Jewish Museum), Herzog & de Meuron (the M.H. de Young Museum), and Renzo Piano (California Academy of Sciences).
Through the current lens, it’s hard to imagine that very recent time, when we still had money—maybe too much money. The bust, on the other hand, is all too memorable.
Even while real estate developers and contractors were lining up to file for bankruptcy, some big, expensive mistakes managed to get built—Vegas’s much vaunted CityCenter city-within-a-city, the product of eight international architects gone wild, opened a year ago in the economic aftermath, and now looks like a gigantic, luxury-stuffed, and often vacant white elephant.
Architectural aspirations became blurred with inflated egos and a real-estate boom; cultural ideals were confused with competitive hubris. Plans for buildings that might have seemed wrong for their time were shut down by plummeting confidence and reprioritized resources. While the sputtering economy has forced a handful of museums to cancel or scale back expansion plans, others—including BAM—are building or raising money for renovations, new wings, or satellite facilities, seemingly against all odds.
This, then, is the story of two would-be Cal buildings—one unborn, another still a twinkle in its architects’ eyes. And when the smoke clears, we may find that the death of one idea led to a better one; that Berkeley, both the University and the city, will be left with a legacy of a handful of artful, game-changing, architecturally important buildings.
Concrete Reasons
The Berkeley Art Museum needed a new building.
It wasn’t a question of aspiration or vanity. It was sheer necessity: A structural analysis found the Berkeley Art Museum/Pacific Film Archive building on Bancroft Way to be seismically inadequate. BAM/PFA, one of the largest university art museums in the United States in size and attendance, presents 15 art exhibitions and 450 film programs each year. Time was critical, cost perhaps less so. While planning for a new facility began, a partial seismic retrofitting of the poured-concrete structure enabled the facility to stay open.
In September 2006, BAM/PFA announced that Toyo Ito & Associates, a Japanese architecture firm known for innovative concepts and structural approaches, had been selected to design a new museum on part of the site at the corner of Oxford and Center Streets occupied by a printing plant. Ito has garnered an international reputation for his use of steel, aluminum, and glass in innovative buildings that are both permeable and accessible, that bring the outside inside.
From the first word, Ito’s new Berkeley Museum of Art was to be an extraordinary signature building for the University and city alike. Early glimpses of the colorful renderings released by Ito’s Tokyo-based firm showed a curvilinear, translucent, three-story structure that looked like a Styrofoam container for pastel-hued mochi confections. The Los Angeles Times’ culture blog described it as “a light, airy spin on the idea of the white-cube art gallery—a series of spaces with their paper-thin walls curling in memorably on themselves, like stickers half-peeled from their backing.”
The local and national press unblushingly issued an unprecedented number of unprecedented adjectives that sometimes verged on mash notes. Describing Ito’s vision, The New York Times, for instance, went so far as to say the new building would be “a magical place to view art.” The Times’ Nicolai Ouroussoff, who has called Ito “one of our great urban poets,” also mused (it wouldn’t be inaccurate to say gushed) that “the museum could help break down the divide between the ivory tower at the top of the hill and the gritty neighborhood at the bottom.” San Francisco Chronicle architecture critic John King said it was likely to be “a sinuous work of art itself.” Berkeley Chancellor Robert Birgeneau predicted the museum complex would be “an icon for the entire Bay Area.”
Ito’s name and reputation—and the titillating fact that it would be the architect’s first building in the United States—created much of that excitement. “The press we got on it was laudatory in the extreme,” BAM director Lawrence Rinder says. “And people who saw the design, their faces lit up, and they thought, this, for Berkeley, would be a transforming opportunity.”
Oh, and it was going to cost $200 million. Which didn’t seem unreasonable at the time.
“This institution is a beloved member of the community—it is a relatively wealthy community—and we’re part of a university that was engaged in a $3 billion capital campaign, and this project was a cornerstone of that,” Rinder says.
And having a marquee-name architect didn’t hurt—all the buzz created a sense of urgency for the project and eased its trip through the University’s approvals process. So Berkeley’s decision, Rinder adds, didn’t seem excessive or imprudent. “It was a period of great economic vitality.”
The creamy, curvy Ito-ration of BAM/PFA looked like a sure thing, as presold a smash hit as anything can be in art and architecture. The “Bilbao effect” was mentioned. Build it, everyone thought. And they will come.
Rinder now calls that period “the former reality.”
The Bad Thing
Designs for the Ito project were well underway when the national economy went infamously south. The University felt the sting, budgets withered, and among the casualties was Ito’s $200 million meringue. Plans for his new building buckled, as if hit by a seismic event.
Rinder now dryly calls this period of crash and collapse “the bad thing.”
“If I have my history correct, the economic catastrophe occurred in the fall of 2008,” Rinder says, retracing the timeline from his bunker-like but somehow elegant office on the third floor of the famously Brutalist BAM building. After ten years away, Rinder had returned as museum director mere months before the meltdown. The project was advancing, and Rinder came back with the understanding that he would oversee the construction of this new building by this celebrated architect and would fill this building with art and events.
Though donor money was coming in slowly, it was continuing to come in, which wasn’t the case at many other institutions. But fundraising for the building campaign fell considerably short of benchmarks, “by an amount that was greater than we felt comfortable with,” Rinder remembers. Working toward a goal of $200 million—a projected $143 million for construction, plus a cushion for cost overruns—BAM had raised just $81 million.
Furthermore, the economy had not improved. And no one could say how long the downturn would last. Art—and expensive new boxes for art—weren’t looking like a priority for most people.
The University announced it was abandoning plans for the Ito building.
It’s Not You…
“We just couldn’t afford it.” Rinder says of Ito’s now grandiloquent-looking blueprints. “That path was just unsustainable, and it was taking a great deal of energy and emotion, frankly, to keep that dream alive.”
The diminishment of scale required a complete rethinking of the terms of the project and required the re-use of an existing building instead of demolition of everything. “So we recalibrated our campaign goal,” Rinder says, “and essentially slashed it in half.”
“We” being a complex constellation of people and institutions: Rinder, the BAM board, some of the senior managers at the institution, campus administrators. “It’s a consultative and collaborative process,” Rinder says. “It’s not like anyone said to me, ‘Thou shalt do this.’ This was an occasion on which intelligent people agreed.”
Certainly it was hard to make the decision to abandon the Ito design. The task fell to Rinder, who, like everyone else involved, had spent a year and a half in effect living in that yet-to-be-constructed space, dreaming of the possibilities and challenges the unique structure proposed.
“On the other hand, I have to say that there’s nothing like realism … on one level, it wasn’t that hard to break the news,” to the architect, Rinder says. “It was so clear. What would have been more difficult would have been to continue to do something that was so patently unfeasible. And try and go ahead in a compromised way.”
But how do you break the news?
“Ummm, weeeeeeelllll…” Rinder says, sighing as he edges back into the memory of a delicate moment that involved firing a world-class architect. “It’s never particularly pleasant to have a conversation with someone in which you let them know that your work together has come to an end,” Rinder manages to get out.
Ito’s brief public response was dry and distanced. “Under such severe economic conditions, situations like this do happen,” Ito told Chronicle art critic Kenneth Baker via email. “As we managed to create a new architectural concept for the new BAM/PFA and were especially fond of this project, we are sorry for such disappointing circumstances.”
And that, it appears, is that. Ito did not reply to California magazine’s invitation to comment. The BAM design does not appear in Ito’s online project portfolio.
Building With the Stars
While the architectural plans will change,” Chancellor Birgeneau said after announcing that Ito’s “icon” was not to be and that the designer had been severed from the project, “what will not change is our shared goal of building a dynamic, welcoming, and seismically safe new museum at the corner of Center and Oxford Streets.”
“A delay in a different circumstance would have been acceptable,” Rinder says now. “We could just say, ‘Well, we’ll wait a year or two, or even three.’ But we had to move forward.”
Which meant another national search. The architect selection committee, including campus, museum, and community representatives, settled on three firms from a field of ten: Ann Beha Architects of Boston; Diller Scofidio + Renfro of New York; and Tod Williams Billie Tsien Architects of New York (Williams and Tsien were the architects of Berkeley’s C.V. Starr East Asian Library).
The selection committee, Rinder says, focused on the firms’ ability to support BAM/PFA’s mission and programs, provide exceptional gallery and film experiences, engage with historical buildings, utilize environmentally sustainable technologies and design—and meet strict cost guidelines.
“We wanted a firm that had done a renovation or an addition to an existing building, because this building involves both; it’s a repurposing of the existing printing plant but also new construction adjacent to the printing plant to the north of it. It’s a hybrid project. We wanted a firm that had prior experience doing museum or gallery, a certain sensibility about contemporary life,” says Rinder.
In June 2010, the board of trustees announced that Diller Scofidio + Renfro (DS+R) would design the new complex, with a targeted completion of late 2014. And importantly they pledged to bring the building in at $96 million, half the cost of the Ito design.
The winning firm hit all the desired marks and then some: After some high-profile recent projects, DS+R are architectural rock stars, with a solid reputation for linking cultural institutions with civic context. The firm’s dramatic cantilevered structure for Boston’s Institute of Contemporary Art drew oohs and aahs from architecture mavens; two of its New York City projects—the renovated Alice Tully Hall and the repurposed High Line—were counted among the most culturally significant designs of 2009 by The New York Times, Los Angeles Times, and The New Yorker. By opening Alice Tully Hall and Juilliard to the streetscape, the architects made Lincoln Center a more inviting space with a more public feeling. To create the High Line, a much-celebrated Manhattan urban park, DS+R turned a former elevated freight railroad spur into an aerial greenway which runs along the lower west side of the city.
The firm was founded in 1979 by Elizabeth Diller and Ricardo Scofidio (Charles Renfro became a partner in 2004). Diller and Scofidio were the first in the field of architecture to receive a MacArthur Foundation Fellow “genius award”; the two designers were also inducted into the American Academy of Arts and Sciences in 2008 and included in Time magazine’s 100 most influential people of 2009.
Though the press reception to the firm’s hiring for the BAM project was notably more muted than the hubbub surrounding the Ito announcement, scoring the much-admired American firm was every bit the coup that scoring the Japanese star was. The Berkeley building will be the firm’s first California commission.
A Different Poem
The fundraising campaign, Rinder says, continued to be fairly successful, even during the six months when it had no architect and no design. “We raised over $5 million in that period …. Now that we have a great firm and we’ll soon have a great design, I trust that the pace of the campaign should pick up. This will be … a different poem.”
Though architect Liz Diller is still writing that poem—it’s currently in haiku form—she said in a statement that her design will be grounded in the history of the University of California, Berkeley, “while being sensitive to the economic sobriety that characterizes our time.” The BAM building, Diller said, “celebrates the reunion” of the museum galleries and the PFA theater in a single cultural site. “We believe it will bridge an art form that lives in dark spaces with one that thrives on light, encompassing the calibrated spectrum in between …. This is a blended project of new and old and a threshold project of art and film, as well as city and campus. There’s the potential of mixing these populations and audiences, which is kind of thrilling.”
During the competition for the BAM commission, DS+R presented two concepts, one in which the museum and film archive are connected by a rooftop landscape and another which connected the two entities by a diagonal shaft that would be transparent to the street.
“We share sensibilities with both UC Berkeley and BAM/PFA,” Diller continued. “The over-arching social agenda of the University and the progressive programming of BAM/PFA in the visual arts and film aligns with our own hybrid practice, which for over 30 years has been dedicated to integrating architecture, the performing arts, and the visual arts.”
California magazine spoke with Rinder and other building project principals in August, when DS+R were past the halfway point of concept development. Since then, the firm has been working with museum staff, capital projects on campus, and the San Francisco firm, EHDD, which remains the executive architect of the project.
The first hope for the new building is an increase in museum attendance. Much was made of how the confluence of BAM’s Ito-designed building would link the University and the city of Berkeley. None of that has changed, Rinder says. The museum will still be “right on the interstice between the University and the community, a block from the BART station, where you have 10,000 people on their way to and from school—all of that remains.”
The Pacific Film Archive will rejoin the museum galleries, education spaces, and administrative offices. And in effect the reunited, resituated BAM/PFA will consolidate and add critical mass to a new arts district in downtown Berkeley. Tremendous progress has been made in that area: BAM/PFA will have such neighbors as the Tony Award-winning Berkeley Repertory Theatre, the Jazzschool for Music Study and Performance, and the folk-music venue Freight & Salvage.
Sometimes You Get What You Need
Bleep happens, of course, even on a global scale. And every architect has a nightmare tale of harrowing contingencies and last-minute changes in plans.
Everyone hopes this downturn turns up, but maybe this financial lurch has a lesson and an upside. Berkeley has enough on its plate—it doesn’t need to compete as a showcase for international architecture.
And it’s more than likely that what resulted from “the bad thing” will turn out to be a good thing for BAM and Berkeley. You could even say the city and the University got lucky.
No knock against Toyo Ito’s plastic/fantastic plans, but viewed in the hard, clear light of downsized expectations, his confectionary construction just doesn’t look like the right building for the current time.
Based on the successful integrations of art and urbanity DS+R has recently delivered, it’s likely that Berkeley, with the guidance of Rinder and others, will emerge having pulled success out of disaster, and that this building born out of a bust will turn out to be just what the museum—and Berkeley—needed, after all.




















