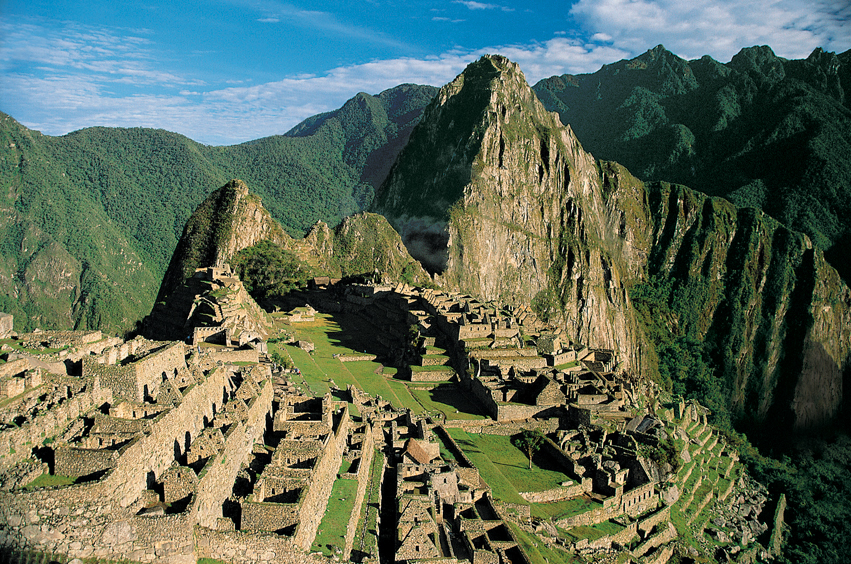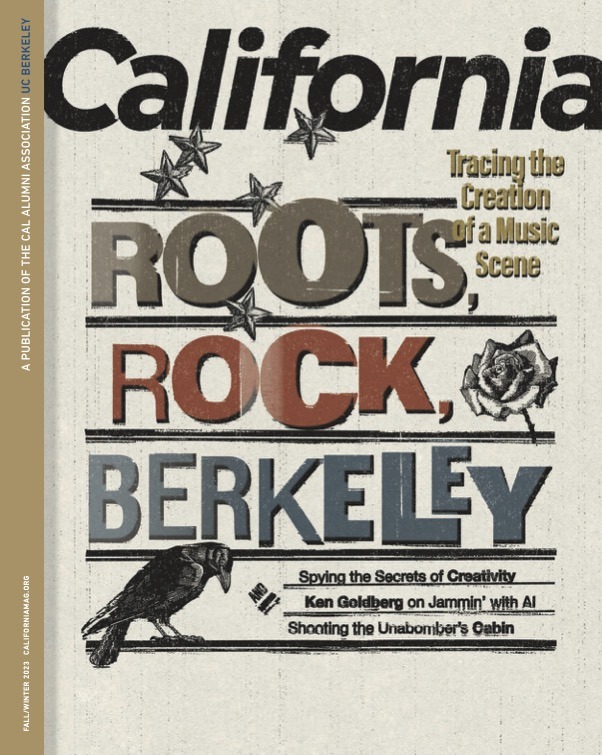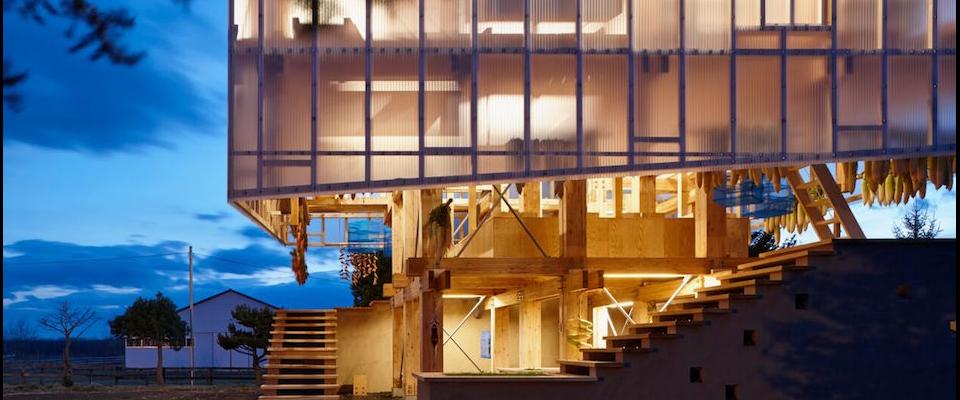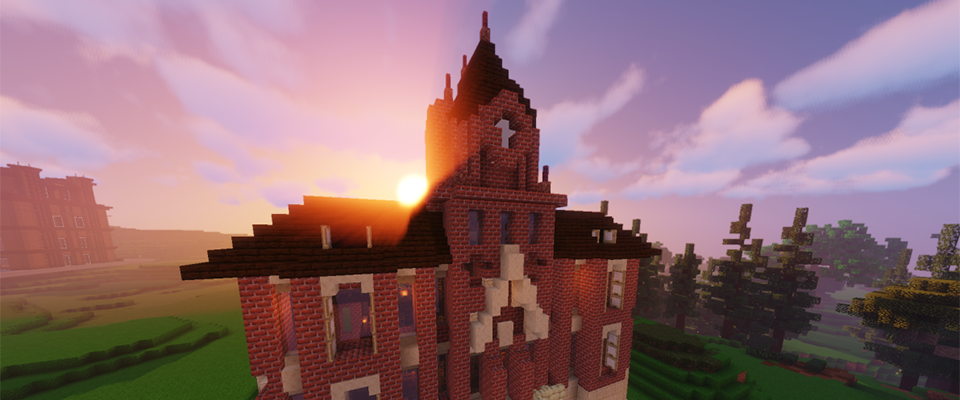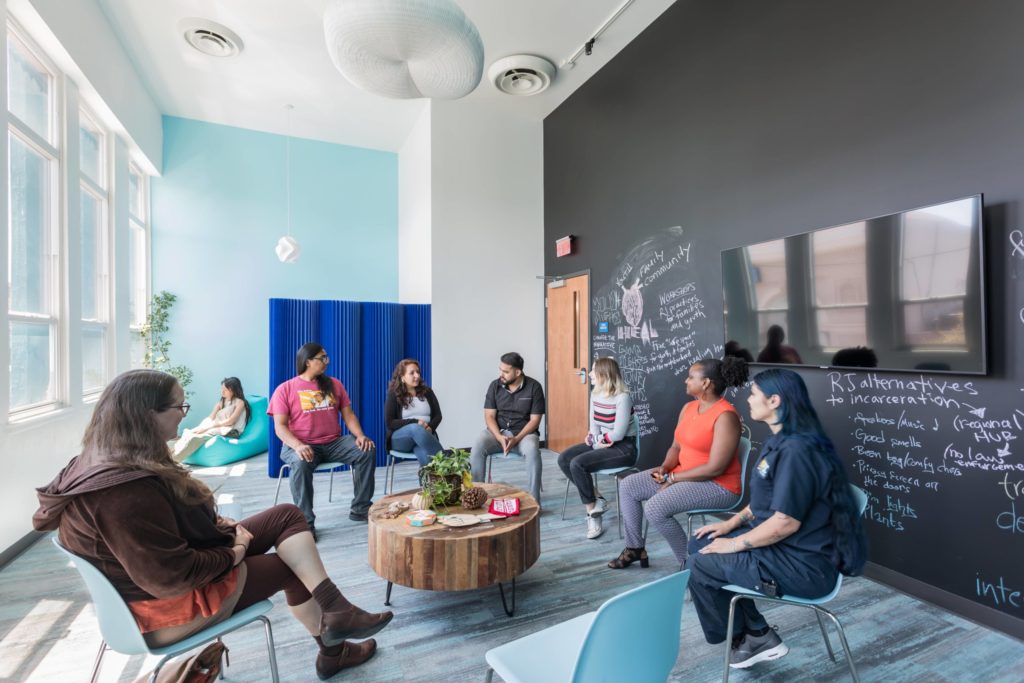Imagine a community center that’s not your typical chunk of cinderblock—instead it’s an architecturally avant garde space where neighbors gather to grow, cook and eat food. That’s the concept behind the breezy structure “Nest We Grow,” an experiment designed to connect a community’s social spaces and growing spaces.
The Nest can be found in the rural Japanese town of Taiki-cho, Hokkaido, built on Memu Meadows, a plot of land devoted to architectural innovation. There, UC Berkeley architectural students led by instructors Dana Buntrock and Mark Anderson teamed up with the Japanese firm Kengo Kumo Associates to reinvent the idea of a community hub.
The team went to work after winning the 4th Lixil International University Architectural Competition—a contest that grants winners a budget and resources to build a design that supports “the vision of creating a spiritually rich living environment while ensuring sustainable consumption of Earth’s resources.”

The competition’s goal: to create a space “that appeals to all five senses, offering nature walks, scenery for gazing, dining, and more.”
The Nest is structured around larch timber columns designed to mimic the layered verticality of Japanese larch forests. Sliding, corrugated plastic panels throughout the façade can be opened to give it an airy feel, enabling the building to “

The students designed a centrally located tea platform encircling a sunken fireplace—essential to the atmosphere of connectivity—along with a kitchen and dining space on the lowest floor, and a large, open area. The goal: to provide ample opportunity for social gathering around food and drink.
Vegetable planters line the third and fourth level, taking advantage of the light and thermal top-floor environment. Although there is not yet an assigned vegetable tender, The Nest’s designers hope the neighborhood will use the space as a community-run garden. It also features wooden beams where people hang vegetables and fish to dry, and a roof that functions as a durable funnel, catching rain and snow melt to irrigate the plants within.
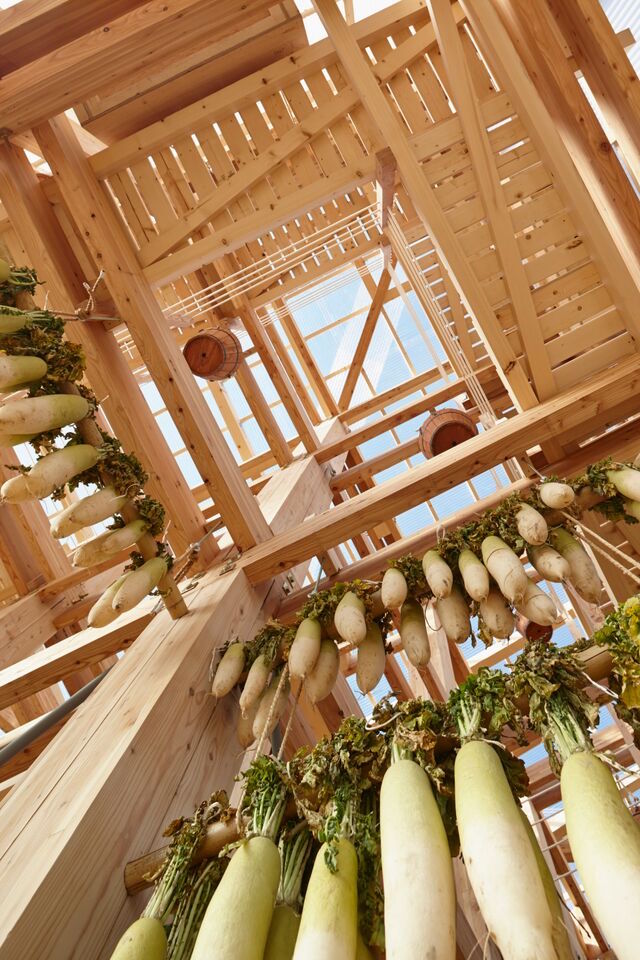
“There is a disconnect between food production and consumption,” says Baxter Smith, who worked on the team with fellow Cal architectural students Yan Huang, Wei Chang and Hsin-Yu Chen. “There’s five points to The Nest: growing, harvesting, storing, cooking, dining, composting. We see that as the life cycle of the nest.” He said the tall structure on flat land was designed to serve as “a beacon” to the community and a gathering spot for its many festivals.
The surrounding area consists mostly of single-crop fields, but the students aim to show youth in the community how different plant species can thrive together in a small space—illustrating the importance of polyculture growing systems.
The team now hopes that in the future, other architecture students will come along and expand upon the structure, creating an even more innovative Nest in Memu Meadows.



