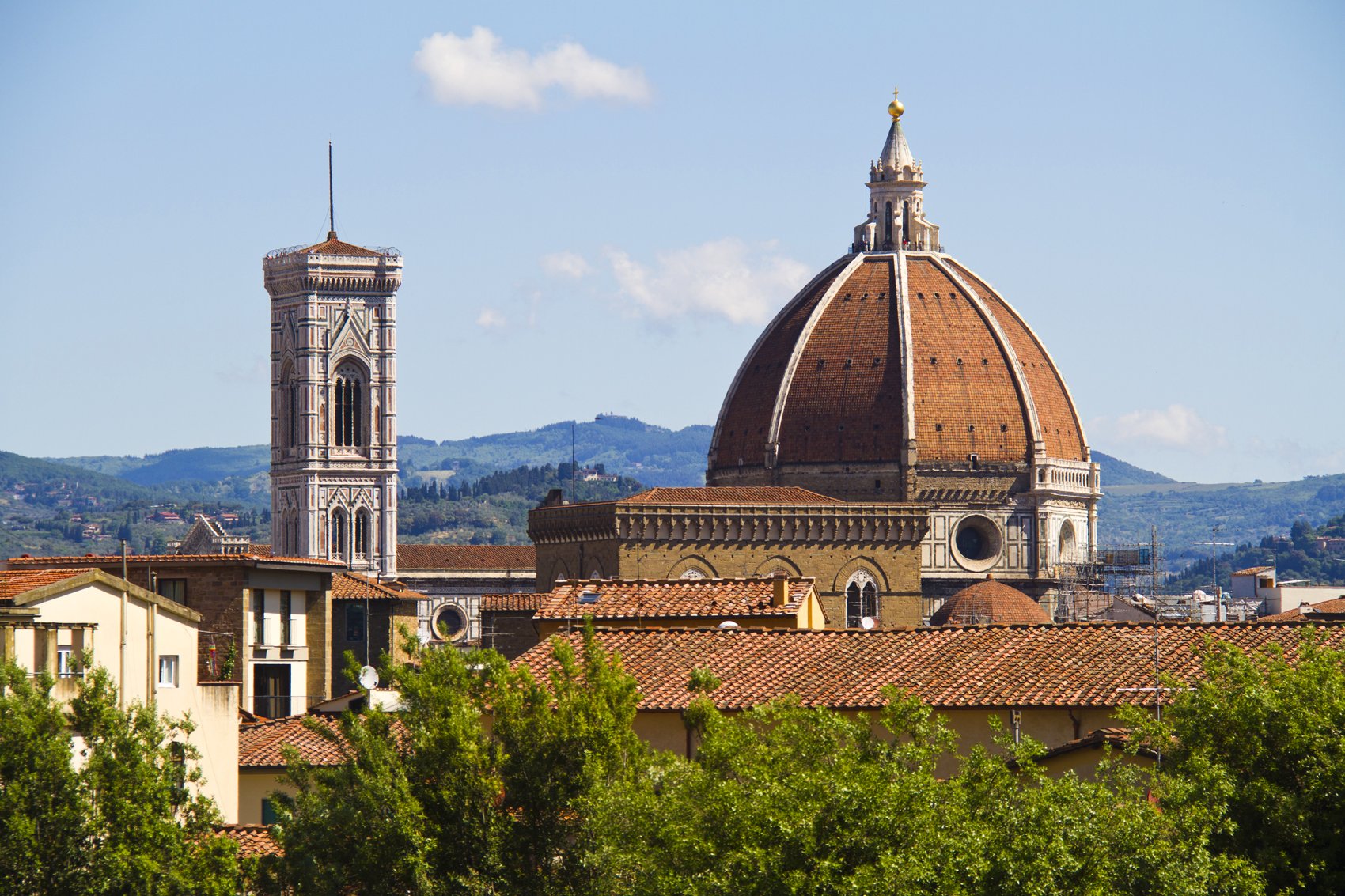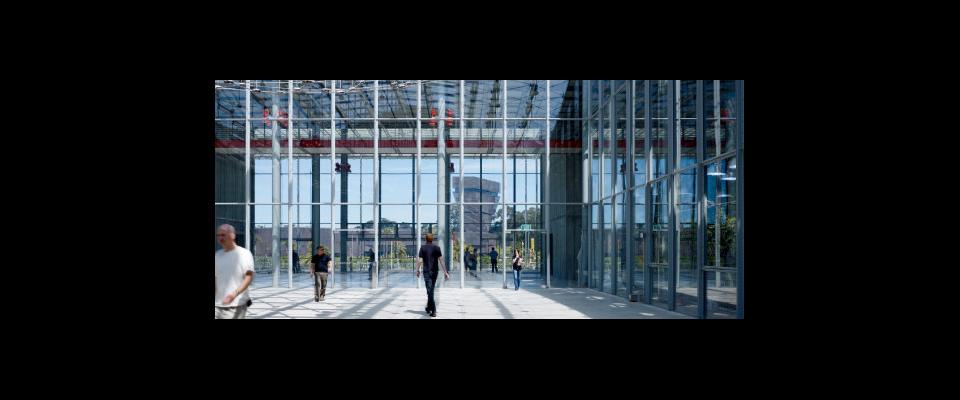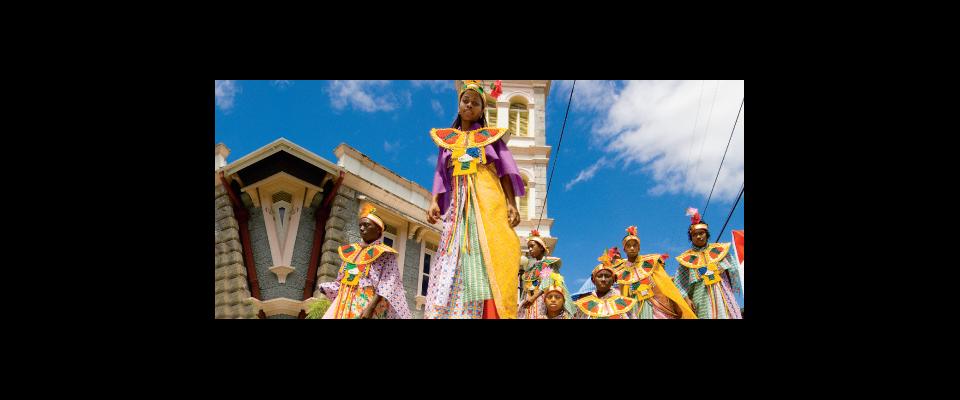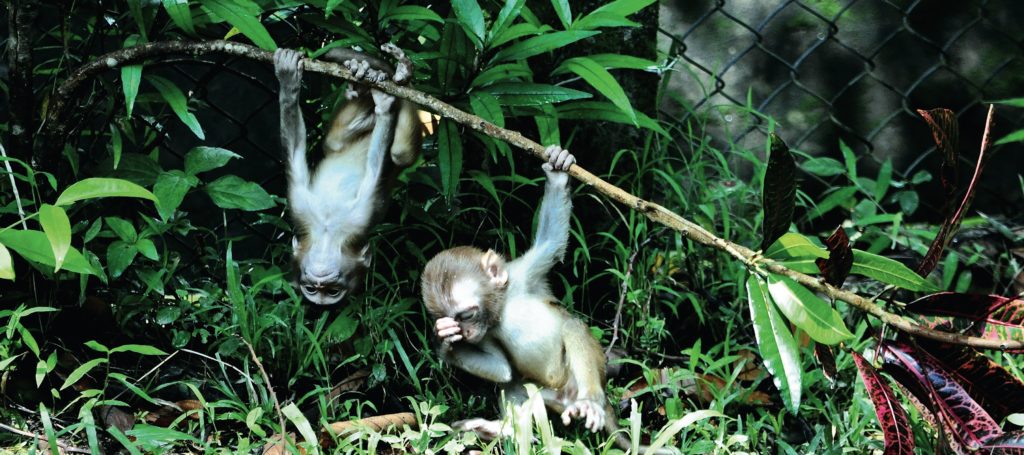The new home of the California Academy of Sciences is more than just a brilliant design. It’s also an inspired collaboration
To construct the most ambitious green building imaginable, the California Academy of Sciences required its architects, engineers, and builders to become walking encyclopedias. They needed to know, for example, the heat load capacity of an enclosed rainforest dome, the root development of wild strawberries, the engineering dynamics of helical cement walking paths, and the artificial light requirements of a coral reef. Kang Kiang, the local project architect, was pleased when the Academy chose to base the ground floor of its rainforest exhibit on the rainforest in his native Borneo. It was one less thing to learn on the job.
“We joked that we were all perfectly qualified to build the next combination planetarium-rainforest-natural history museum-aquarium that came along,” says Matt Rossie, a project manager at Webcor Builders who worked on the Academy for two years.
The 410,000-square-foot building started with a sketch of a few lines by world-renowned Italian architect Renzo Piano. His conception, which mirrored the hills of San Francisco, got him the job. Piano then invited collaboration—with San Francisco-based Kiang’s firm, Stantec, and with Webcor, and with many, many others—which helped the project leaders turn almost every fanciful sketch into reality.
Now complete after three years of construction, the complex will house a living coral reef, planetarium, natural history museum, rainforest dome, and research offices, all under a rolling, living roof that looks as if the builders had lifted up a piece of San Francisco’s Golden Gate Park and stuck a museum underneath it. Although Piano is rightly hailed for his imagination, someone still had to turn that vision into steel and concrete and living strawberry plants. In the end, Rossie says, “It comes down to a pipe fitter in the field looking up at the roof steel, saying, ‘How the hell am I going to do that?'”
“I need to talk about the roof,” Kiang says. “How do you pour concrete on a curving beamed roof?” Rossie, equally animated on the subject, leaps from his chair to sketch a diagram of the roof’s occasional 40-degree slope. “When you’re on a 40-degree slope and you pour concrete onto it, that’s a problem, because it’s subject to”—here he rapidly draws a bunch of downward arrows—”gravity.” The solution: super quick-drying concrete sprayed through a high-pressure hose.
Though concrete hardens into place, however, dirt doesn’t. The design includes strips of porous rock, called gabions, to help with drainage. A subcontractor suggested linking the gabions on both sides of the slope with nylon straps—”the underwire bra system,” Rossie calls it—to form frameworks that would help hold the dirt.
Piano’s design called for growing native plant species such as beach strawberries and stonecrop among wildflowers on the signature “living” roof. But the wildflowers grew so quickly that they blocked out the light for other native plants. So landscapers started the other plants a full year early, in biodegradable coconut husk trays, so that by the time they were actually planted on the roof (still in their trays), they would have adequate root development. To plant them, they used climbing gear.
For an added degree of difficulty, the Academy asked that Piano’s piazza, a naturally lit open-air courtyard, be available year-round. While supporting the glass above, the roof’s steel truss, for seismic safety, needed to move around quite a bit, and still fit Piano’s graceful, curving design—so each beam had to be individually designed. If the tension wasn’t calculated correctly the glass would not, as Kiang delicately puts it, “stay.”
For a rain screen, Kiang and Piano designed a full-scale climate system that detects rain and automatically slides the screens up and over the ceiling. Then they created rollout acoustic shades to control the noise and sun shades to moderate the heat on sunny days. The glass-and-steel trusses, rain screen, acoustic screen, and sun shades—all moving independently of each other—had to be hammered out among Kiang and Webcor in San Francisco, Piano in Italy, and glass experts in Germany. “It was,” Kiang says, “all about meetings.”
The four-story rainforest-in-a-dome is the first of its kind in the United States and the largest in the world. “We came up with the idea of spiraling ramps to connect the floors,” Kiang says, “But our challenge was, because they are not a constant radius, it’s difficult to figure out the slope.” The math was so complicated that almost no one could do it. Metal contractors complained it was all but impossible to build and very expensive. That’s when Rossie’s background in theme parks came in handy. “I thought, ‘this was just a roller coaster,'” Rossie says. “Roller coasters do this all the time.” And he found a roller coaster builder in Utah whose estimate—to create shape-shifting circular ramps around a four-story living rainforest—saved a ton of money. The story is emblematic of the way the Academy (which expects to receive platinum-LEED, the highest “green building” certification) was built. “How do you plan for this? You don’t. It just kind of happens,” Rossie says.




















